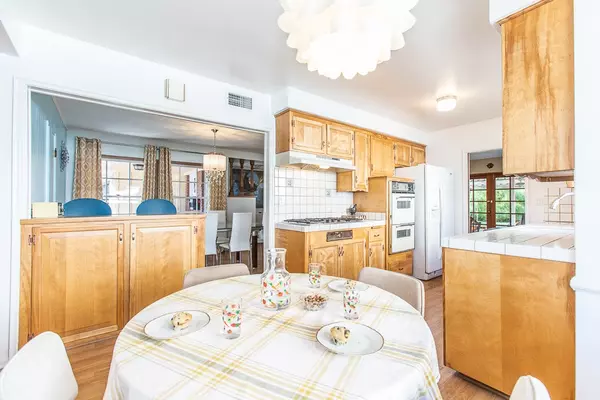$750,000
$724,500
3.5%For more information regarding the value of a property, please contact us for a free consultation.
9143 Valjean AVE North Hills, CA 91343
3 Beds
2 Baths
1,671 SqFt
Key Details
Sold Price $750,000
Property Type Single Family Home
Sub Type Single Family Residence
Listing Status Sold
Purchase Type For Sale
Square Footage 1,671 sqft
Price per Sqft $448
MLS Listing ID SR20236860
Sold Date 12/24/20
Bedrooms 3
Full Baths 2
Construction Status Turnkey
HOA Y/N No
Year Built 1956
Lot Size 7,701 Sqft
Property Description
This charming Cinderella Home based on the designs of the acclaimed architect Jean Valjean Vandruff is located in the Storybook Village Planning District area is a post war subdivision situated in this desirable "North Hills West" neighborhood. This mid century architectural features three bedrooms, two bathrooms, 1,671 sq ft. of living space, the entry foyer welcomes you into the open floor plan featuring a spacious living room with a handsome brick fireplace with custom mantel and French doors that overlook the private backyard. The beautifully preserved kitchen boasts mid century era details with tile countertops, vintage wood cabinets, a gas range/oven, a dishwasher, a breakfast nook and direct garage access. Adjacent the Dining room boasts a chandelier, a closet with built-ins and shelving. The spacious master bedroom offers hardwood floors, ample closet space, an attached bathroom with vintage tile stall shower and vanity. The additional bedrooms are generous in size with hardwood floors, ample closet space. The full hallway bathroom offers a clean tiled shower over tub, tile floors and a dual sink vanity. The private backyard is secure, offers a cement slab covered patio, a grassy area with mature landscaping, fruit trees include key lime, orange, pomegranate, meyer lemon, a perfect sanctuary for relaxing and outdoor dining. This amazing home is available for you to enjoy, make lasting memories with family and friends!
Location
State CA
County Los Angeles
Area Noh - North Hills
Zoning LARS
Rooms
Main Level Bedrooms 3
Interior
Interior Features Built-in Features, Open Floorplan, Tile Counters
Heating Central
Cooling Central Air
Flooring Carpet, Vinyl, Wood
Fireplaces Type Gas, Living Room
Fireplace Yes
Appliance Dishwasher, Disposal, Gas Range, Refrigerator, Range Hood, Water Heater
Laundry Gas Dryer Hookup, In Garage
Exterior
Exterior Feature Lighting
Parking Features Concrete, Direct Access, Driveway, Garage, Garage Door Opener
Garage Spaces 2.0
Garage Description 2.0
Fence Block, Wood
Pool None
Community Features Curbs, Sidewalks
Utilities Available Electricity Connected, Natural Gas Connected, Water Connected
View Y/N No
View None
Roof Type Composition,Shingle
Accessibility None
Porch Rear Porch, Concrete, Covered, Front Porch, Patio
Attached Garage Yes
Total Parking Spaces 2
Private Pool No
Building
Lot Description Front Yard, Sprinklers In Rear, Sprinklers In Front, Lawn, Sprinkler System
Story 1
Entry Level One
Foundation Raised
Sewer Public Sewer
Water Public
Architectural Style Traditional
Level or Stories One
New Construction No
Construction Status Turnkey
Schools
School District Los Angeles Unified
Others
Senior Community No
Tax ID 2676018029
Security Features Smoke Detector(s)
Acceptable Financing Cash, Cash to New Loan, Conventional, FHA
Listing Terms Cash, Cash to New Loan, Conventional, FHA
Financing Conventional
Special Listing Condition Standard
Read Less
Want to know what your home might be worth? Contact us for a FREE valuation!

Our team is ready to help you sell your home for the highest possible price ASAP

Bought with Mike Harutunyan • eXp Realty of California Inc






